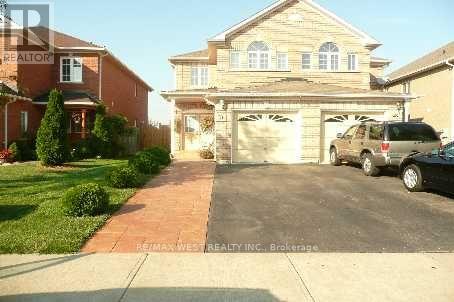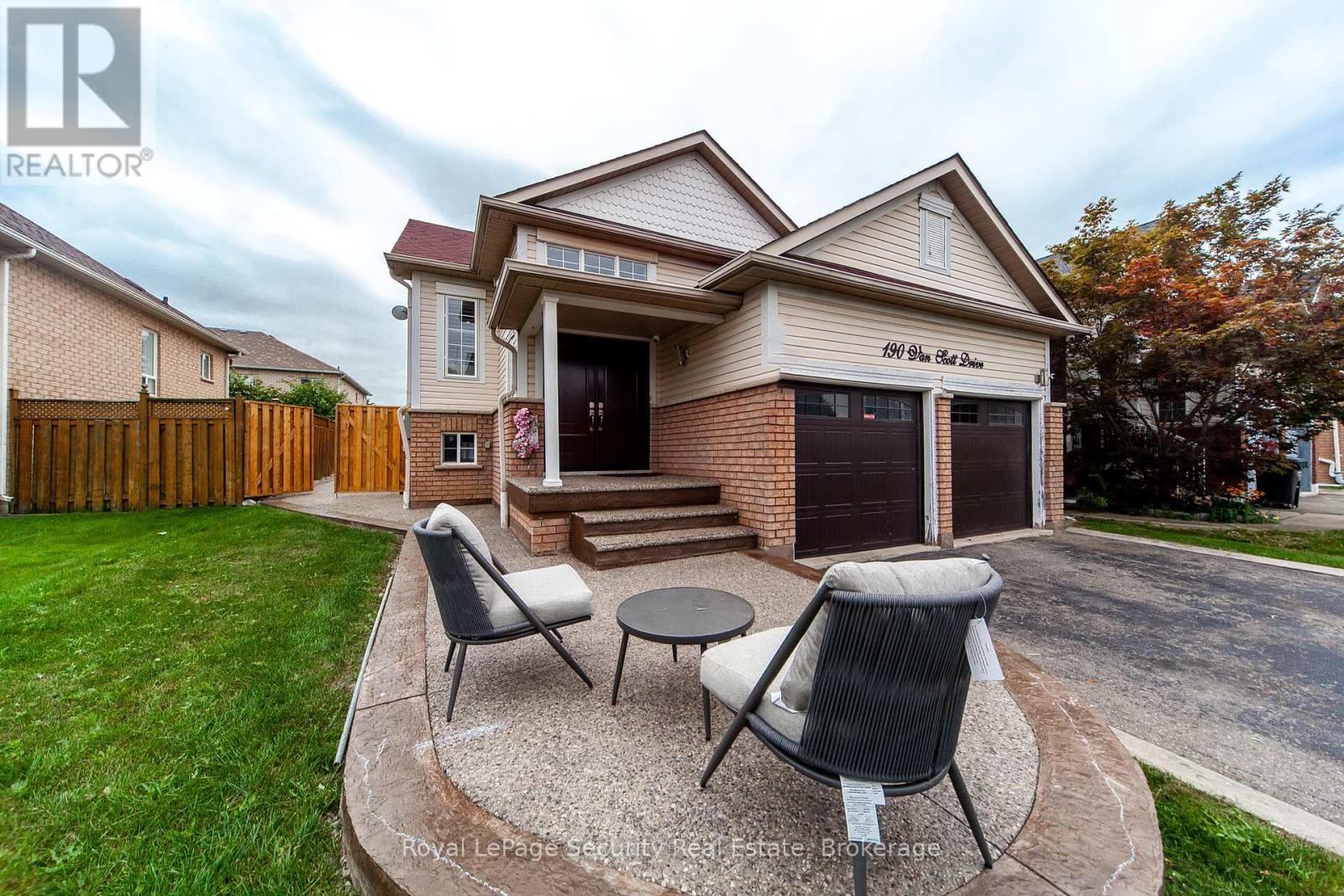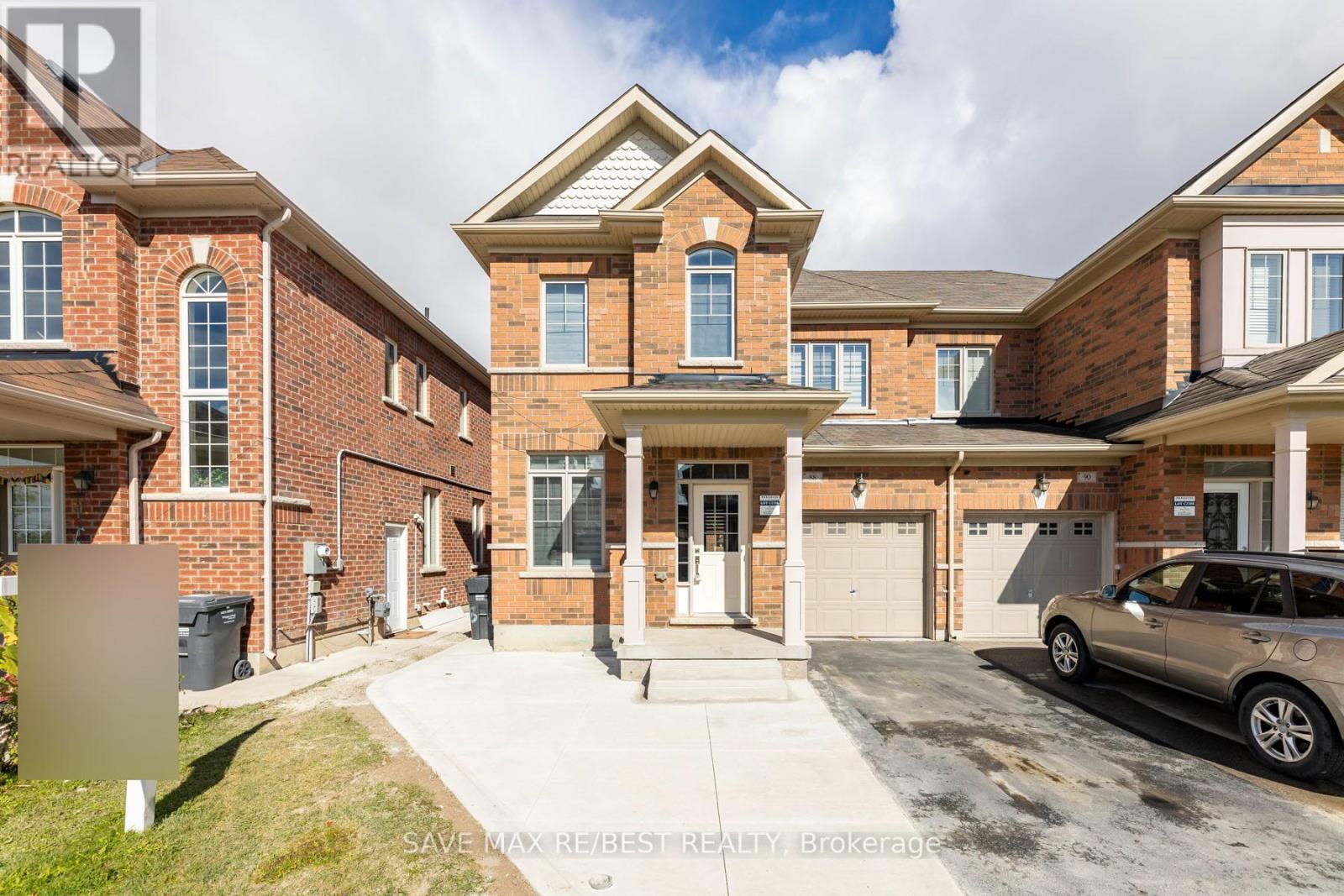Free account required
Unlock the full potential of your property search with a free account! Here's what you'll gain immediate access to:
- Exclusive Access to Every Listing
- Personalized Search Experience
- Favorite Properties at Your Fingertips
- Stay Ahead with Email Alerts





$929,000
29 DUNURE CRESCENT
Brampton (Fletcher's Meadow), Ontario, L7A2Y6
MLS® Number: W10427804
Property description
Welcome to 29 Dunure Crescent. Lovely 3 Bedroom Semi Detached home on a deep wide LOT. Located in most sought after area, close to all amenities. Main floor with Living room, Dining room+ Modern kitchen with lots of storage space, steel appliances and Quartz countertop and Backsplash, w/o to professionally interlocked Backyard with stone work. Living room with electric fireplace and pot Lights throughout Main Floor with a large Window for natural light. 2nd Floor Features Master Bed W/3Pc Ensuite And W/I Closet + 2 Spacious Bedrooms. Front facing Creditview and Sandalwood kids activity hub/park. Do not miss this beautiful home, great opportunity for First Time Home Buyers!!A Must See! and a Must Sell! No House right behind or in front, a rare find in the neighbourhood. **** EXTRAS **** Pot Lights Throughout M/Flr! Finished Basement with separate side entrance. No Homes In Front Or Directly Behind, Close To Shopping, Transit, Park Across The Street, School, Banking! Garden Shed In Bkrd!
Building information
Type
*****
Amenities
*****
Basement Development
*****
Basement Type
*****
Construction Style Attachment
*****
Cooling Type
*****
Exterior Finish
*****
Flooring Type
*****
Half Bath Total
*****
Heating Fuel
*****
Heating Type
*****
Stories Total
*****
Utility Water
*****
Land information
Access Type
*****
Amenities
*****
Sewer
*****
Size Depth
*****
Size Frontage
*****
Size Irregular
*****
Size Total
*****
Rooms
Main level
Living room
*****
Eating area
*****
Kitchen
*****
Basement
Kitchen
*****
Bedroom
*****
Den
*****
Second level
Bedroom
*****
Bedroom
*****
Primary Bedroom
*****
Courtesy of CENTURY 21 PEOPLE'S CHOICE REALTY INC.
Book a Showing for this property
Please note that filling out this form you'll be registered and your phone number without the +1 part will be used as a password.









